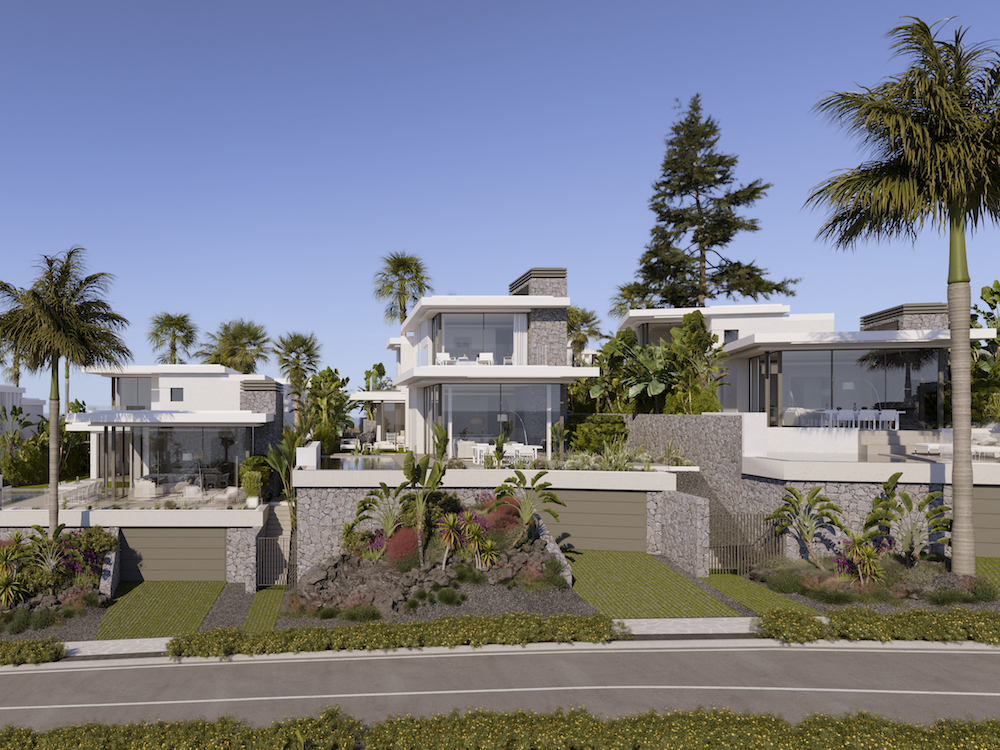
“Slabs inserted into a landscaped hill”: this is how the Corona-Amaral Arquitectura studio defines Las Atalayas de Abama, their most recent work at Abama. This residential complex consists of ten houses that share the same parcel of land, but each offer a distinct design of singular character.
For renowned architects and studio founders Antonio Corona Bosch and Arsenio Pérez Amaral, the strategic location of this residential community was decisive in the design of each of the properties. As they explained, "Our aim was to take full advantage of the privileged views to the northwest of Lake Abama and the Los Gigantes cliffs and to the south of the Abama golf course, the ocean and the island of La Gomera." Thanks to this careful planning, today the owners of each Las Atalayas enjoy a unique view or views, whether from the homes’ large windows or a pleasant seat on the villas’ terraces.
Independence, privacy, comfort and spaciousness are accompanied by diaphanous natural light and the comfort of a fireplace that makes the space cozy in winter, even if our springtime temperatures don’t require it. The ample suite-style rooms will have you digging up all the interior design tips you can to do them justice. And the private storage space, underground garage, swimming pools and gardens are the types of luxury amenities that remind you of all the advantages being in a resort affords. Each Las Atalayas plot ranges between 356 and 445 sqm., and the interiors between 225 and 282 sqm.
Even if the layouts and design of each home are unique, common elements can be found in the kitchen and outdoor spaces, as well as in a homogeneous exterior aesthetic that provides visual unity through minimalism. In the words of Corona-Amaral, "Compositionally, they are presented as a set of horizontal white slabs strung on vertical elements or basalt natural stone chimneys at different heights, based on the layout and the platforms that support them."
A studio seeking excellence
Founded in 1984, together with renowned professional Eustaquio Martínez García, Corona-Amaral Arquitectura is well known in the Canary Islands for its insistence on compliance with the highest national and international architectural standards. Since 2008 they have implemented an ISO 9001, ISO 14,000 and EFITECNIC quality and environmental system.
Today, the founding partners work with Associate Architect Mark Senning on high-impact private and public projects. Their work includes the Paseo Marítimo del Médano in Tenerife and the Casa Jardín del Sol in Tacoronte, which has been published in prestigious architectural magazines. In addition, they were responsible for the complete renovation of the emblematic Mencey Hotel in Santa Cruz de Tenerife, the recuperation of the historic Puente del Cabo, and have developed numerous residential, commercial and hotel projects all over the island.
Like all the architects chosen by Abama to bring its residential units to life, Corona-Amaral have been the recipients of important awards, including First Place in the competition for the Development Plan for the University and Technological Corridor of Agadir, Morocco. They were also selected for the II Spanish Architecture Biennial for their Jetfoil Maritime Port building. Some of their other accolades include winning First Place in the Ideas Competition for a train station in the south of Tenerife in Los Cristianos, and being awarded the European Community Prize for the best Public Work 1999/2000 for the Urban Plan of Santa Cruz de Tenerife.
True representatives of commitment to sustainable modern house design and the development of Tenerife, Corona-Amaral Arquitectura is another shining example of professional excellence and creativity, and we are proud to count them among the auteurs who have created residential communities here at Abama Resort.







